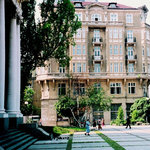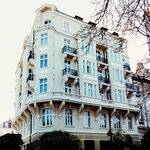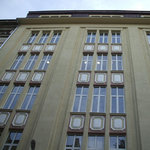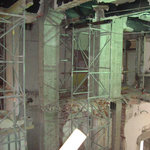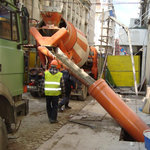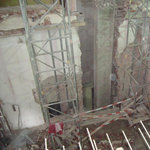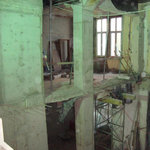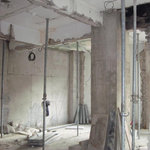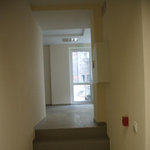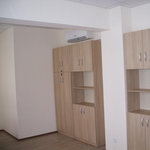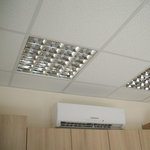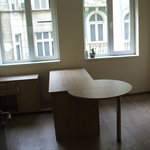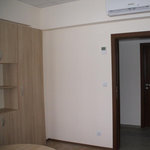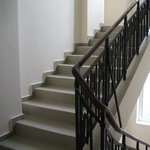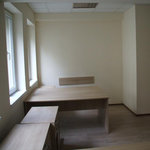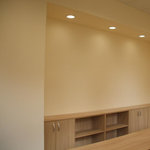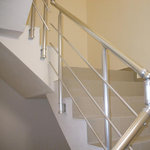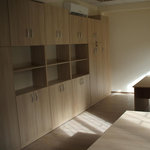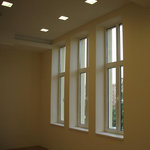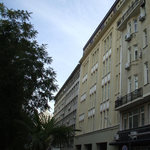Cultural monuments
Restoration of the elevation of the building, used to be owned by Mr. Gendovitch, 7, Vassil Levski Str., Sofia, just next to the National theater “Ivan Vazov”
Employers: “Gendovitch” Ltd. and ING Bank
Project started: 4 Aug 1995
Project ended: 6 Jan 1996
Gendovitch Ltd. - translation
ING Bank
Description of activities:
The building is a cultural monument. All-out built-up area 1200 m2. In the structure of the solutions, restorations and replacement of the compromised elements and the painting of all surfaces have been used recipes based on additives of “CEREZIT”. Project includes restoration works, plaster ornaments, roof repair. The majority of the sculptural elements have been restored, and 30 percent have been completely replaced.
Transfusion Haematology Center in Sofia
Employers: Ministry of Health financed by the World Bank
Project started: 22 Feb 1999
Project ended: 22 Mar 2000
Ministry of Health
Technoexportstroy Ltd.
Description of activities:
The building is a cultural monument.
Reconstruction and renovation. Built-up area 4,800 м2.
It consists of four blocks and Aula. Reconstruction, modernization and restoration. Based onthe building's building system and its status as a "Architectural Heritage Monument", interventions in the existing distribution are minimized. Completed work on parts: constructive, AS, plumbing, HVAC, electro, landscaping, vertical planning. The project has been completed in 12 months.
Structural strengthening of the administrative building of the district administration, Sofia, 6 – 8 Lege Str.
Employerи: Sofia Municipality – District Sredetz
Project started: 14 Feb 2011
Project ended: 30 Sep 2012
Sofia Municipality – District Sredetz, translation
Description of activities:
The building is a cultural monument
Built-up area 2540 m².
Executed works:
Structure
Construction of new foundations, vertical construction elements, lift shaft, stairwell, slabs. Repair of roof.
Concrete works - 450 m³
Reinforcement - 150 tons
Architecture
Implementation of coatings, flooring, plasterboard partition walls - 3500 m², raster suspended ceilings - 2100 m², facade thermal insulation systems - 900 m², aluminum windows, wood windows, steel and aluminum parapets, waterproofing. Construction of facilities to provide an environment accessible to disabled people.
Installations
High voltage traces and boards, UPS, structural communication network, fire alarm, access control, TV, lightning.
Ventilation system, heating and air-conditioning of the building by the ventilation convectors, powered by the chiller aggregate and the substation.
W&S installations.


